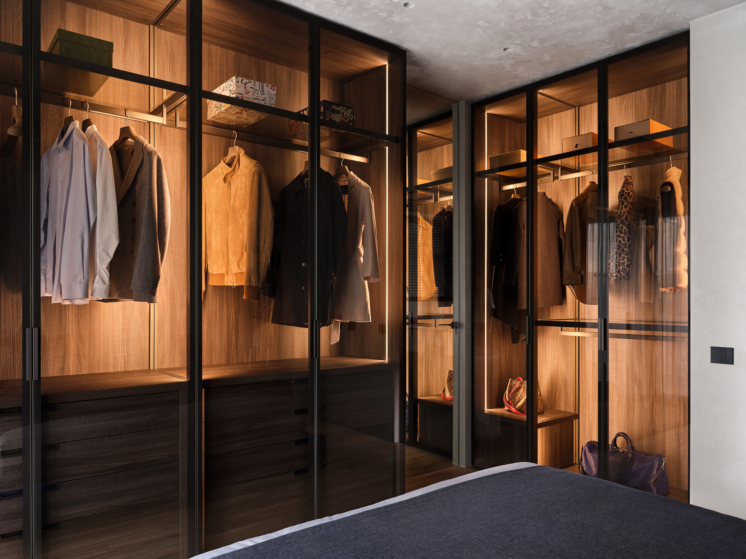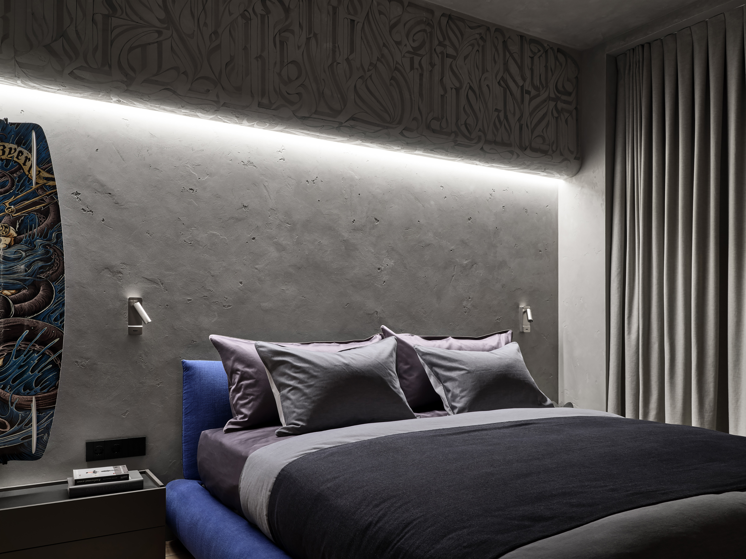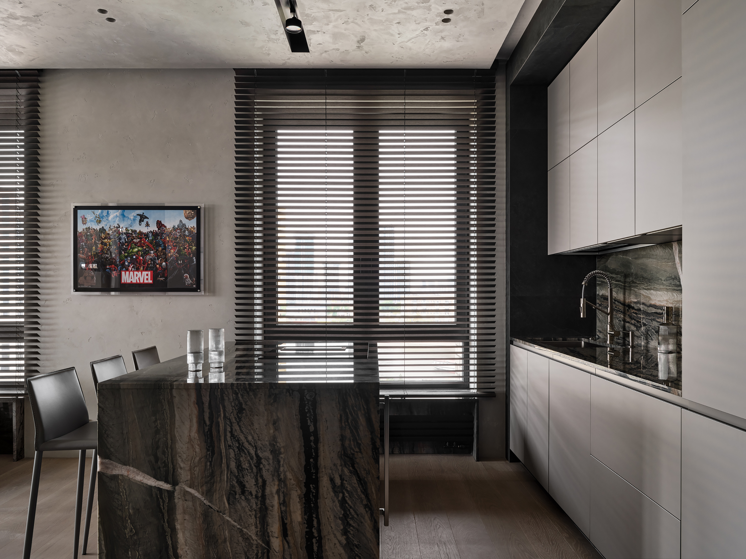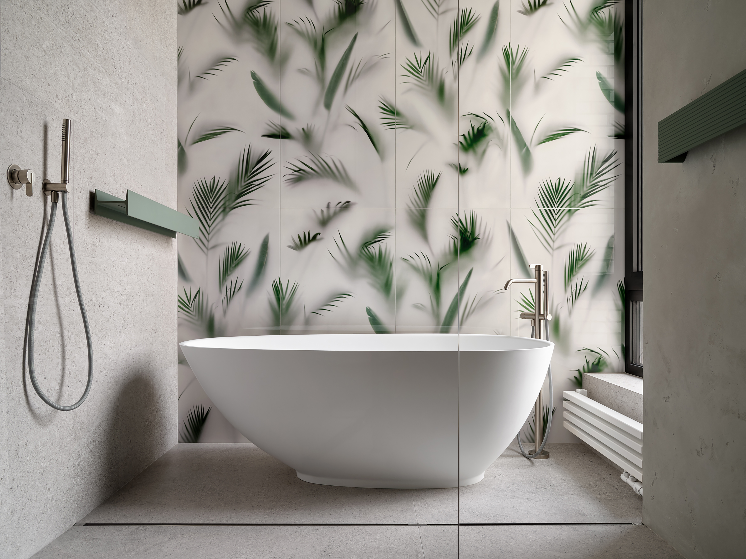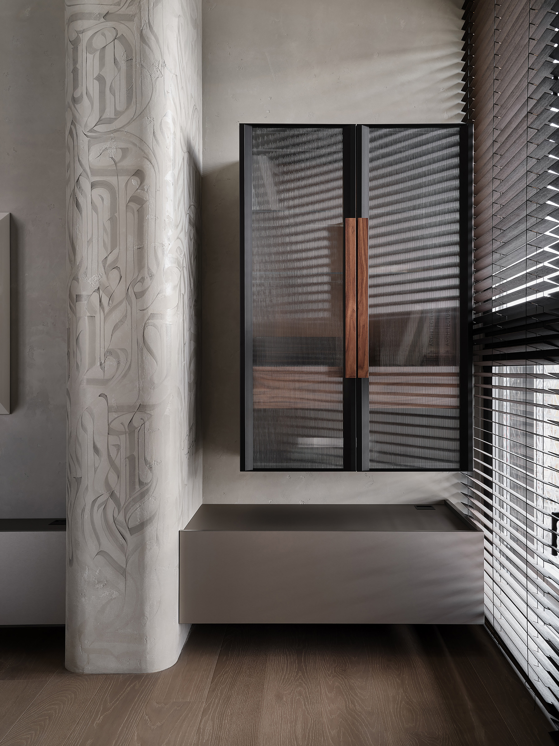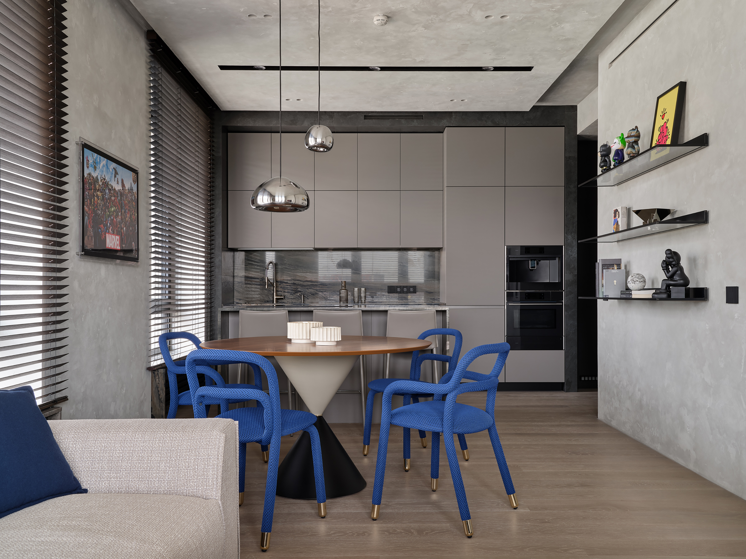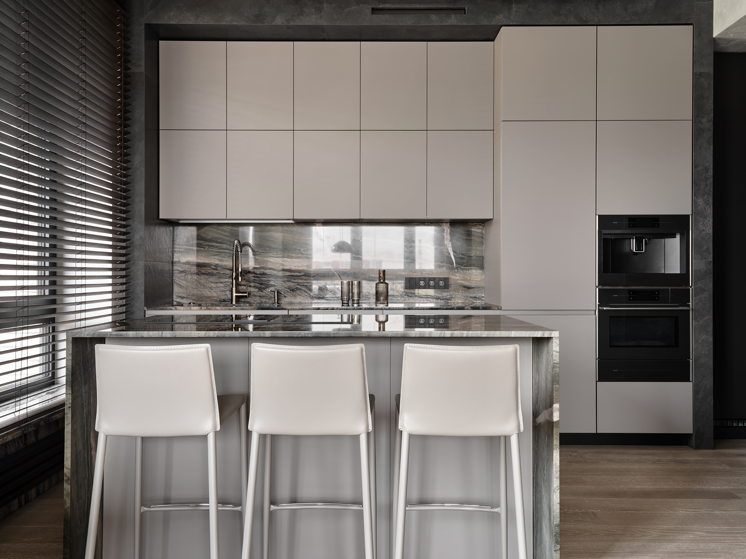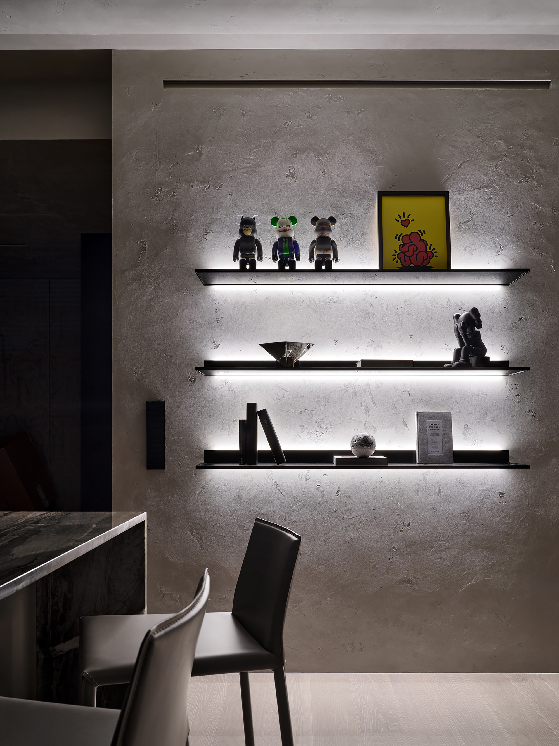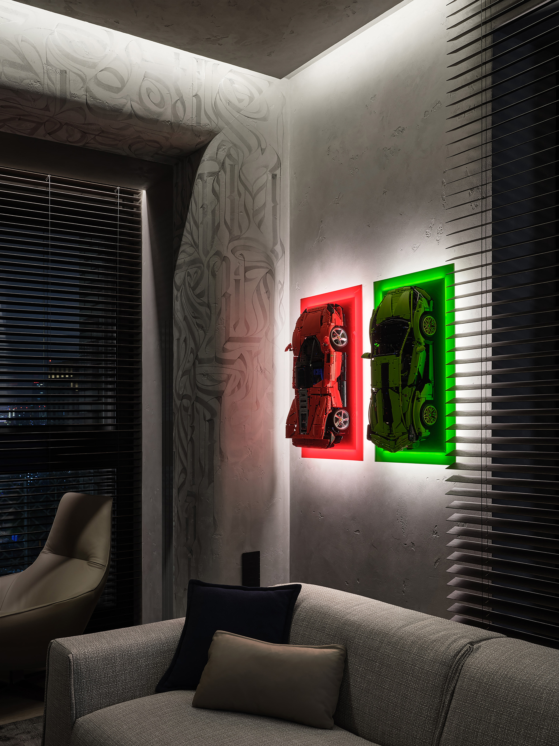Interior Design Category - Residential & Houses
Tough character apartment for a financier
-
Prize(s):Gold
-
Location:Moscow, Russia
-
Company Name:Alexander Tischler LLC
-
Lead Designer:Karen Karapetian
-
Team Members:Designer: Anna Prokhorova
-
Client:Private
-
Image Credit:Stylist: Kira Prokhorova. Photographer: Olga Karapetian
Description
This 71 m² apartment, designed for a financier’s family, incorporates pop culture décor, top brands, and artwork. The clients sought an isolated office, a kitchen island, and designated display areas for their collections. The kitchen-living room spans 36.6 m² with three large windows and functional zones, featuring a custom island that serves as a breakfast area with discreet electrical sockets and illuminated glass shelves for displaying treasures. The niche and some walls are painted by the artist Vasiliy Matofonov, the symbols carry some important meanings for the clients.
A fold-out sofa accommodates guests, and a surround-sound audio system enhances the living area. A small lounge by the window includes an armchair and a bar. We optimized space by minimizing corridors and creating smart storage solutions, like a utility cabinet with space for a robot vacuum.
The guest bathroom doubles as a laundry area with a large countertop and stainless steel panels for travel magnets. A floor-to-ceiling mirror and a uniquely painted closet enhance the hallway. The bedroom wardrobe features tinted glass fronts and eco-leather drawer accents, delivering style and functionality.
© 2024 All Rights Reserved, International Competition Association Inc




